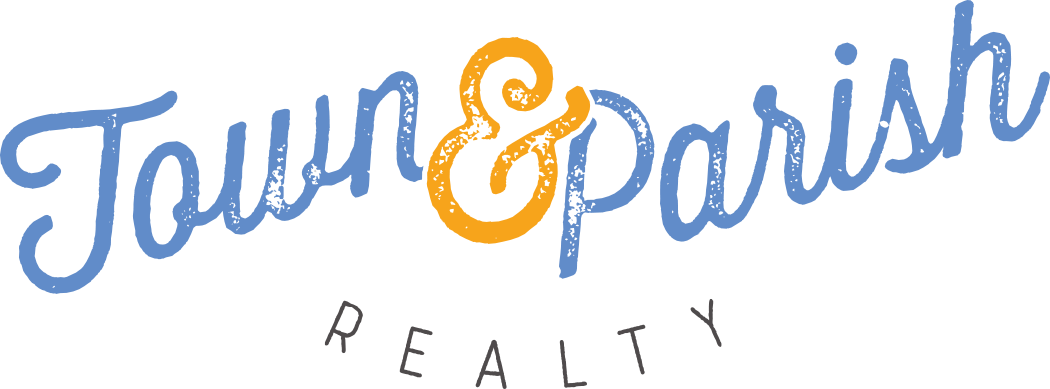Almost .5 acre in an established subdivision that isn’t highly restricted….and a shop? YEP! Here it is! This cutie is a 3 bedroom 2 bath split floorplan with a formal dining and a true foyer. Driving up the drive the front porch is something you just can’t take your eyes off of. I can imagine seeing the homeowner sipping sweet tea rocking in a wooden rocking chair. The entry was can be so spectacular with a beautiful table and a gallery wall of family pictures. There is a formal dining area right off the kitchen. The kitchen has freshly painted cabinets and is light and bright with lots of windows. The whole house has been freshly painted and all the popcorn removed from the ceiling. The living area has built ins that include a wine rack. The woodburning fireplace will be a hit when the cold catches up with us this winter. Across the back of this cutie is a wall of windows. It’s an awesome view to the large backyard! The other side of the home features two additional bedrooms, a full bath and a large laundry area. You don’t see laundry areas like this any more! There is no carpet in this house so bring all the allergic people right on over! When you go to the backyard you will be wowed at the size and love sitting on the back patio enjoying the fruit and magnolia trees. At the end of the driveway there is a large 20×30 shop. Part of the shop has been walled off to make an amazing party room. I can see lots of birthdays and holidays being celebrated in this room. Go ahead… you know you have been looking for a property like this… make an appointment today to see it!



 Site by Ha Media
Site by Ha Media